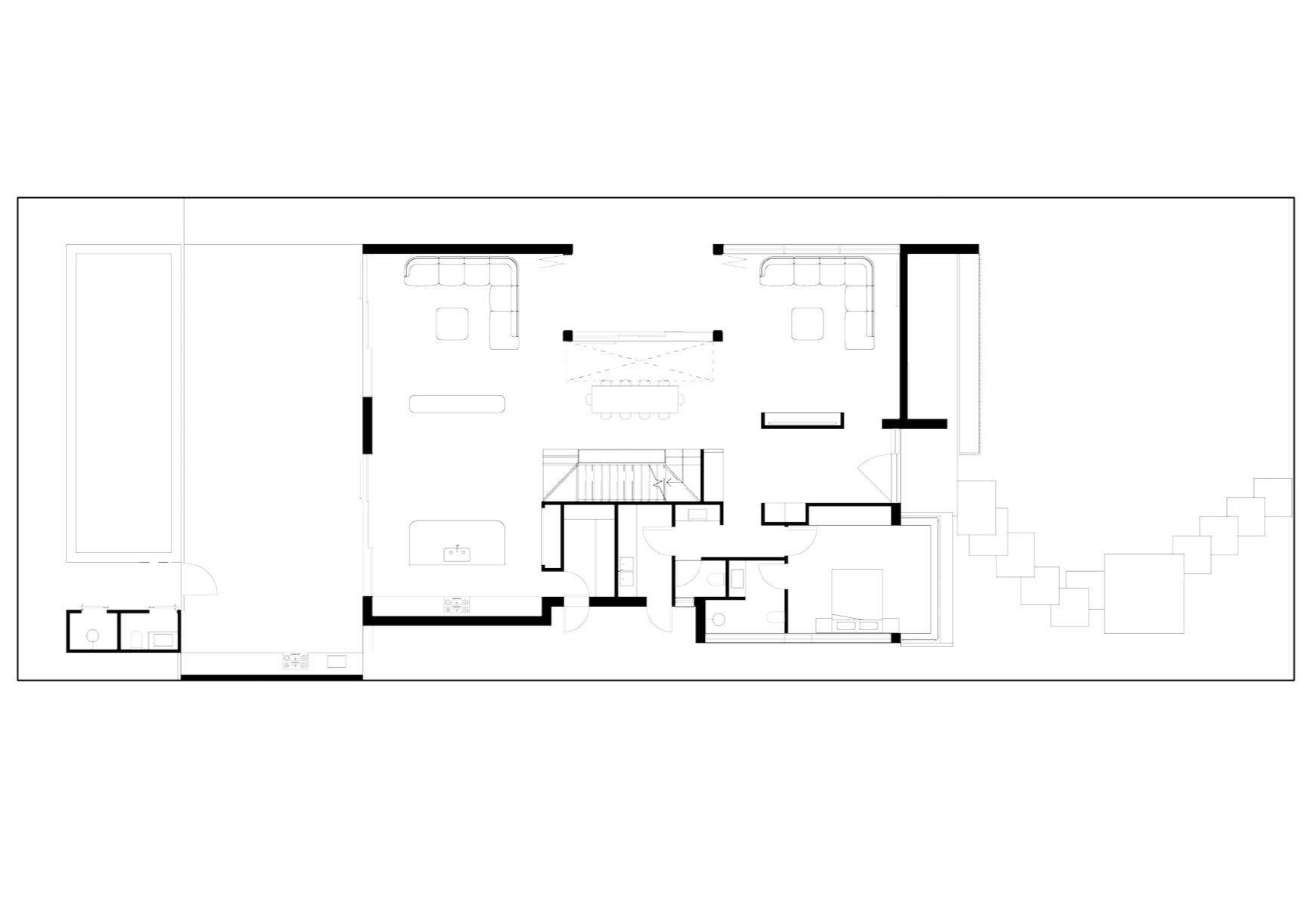FARNELL HOUSE
Hunters Hill, 2020
Scope
Concept Design, Approval, Interior Design
With a skillfully crafted façade palette of travertine cladding, warm timber details, and aged metal for depth, this home is a modern design with a level of detailing that is reminiscent of traditional craftsmanship. Purpose-built for this young family, the home boasts flowing formal and informal living and dining spaces, punctuated by two-storey courtyards for light and visual connection.
Upon entry a double height void gives a feeling of grandness, while an entry console conceals the functional aspects of the house, as you walk further, the floorplan opens up and enjoys spaciousness and crossplan views. Upstairs four bedrooms, including a spacious master bedroom with walk-in-robe and ensuite all enjoy light, ventilation, and vistas.








