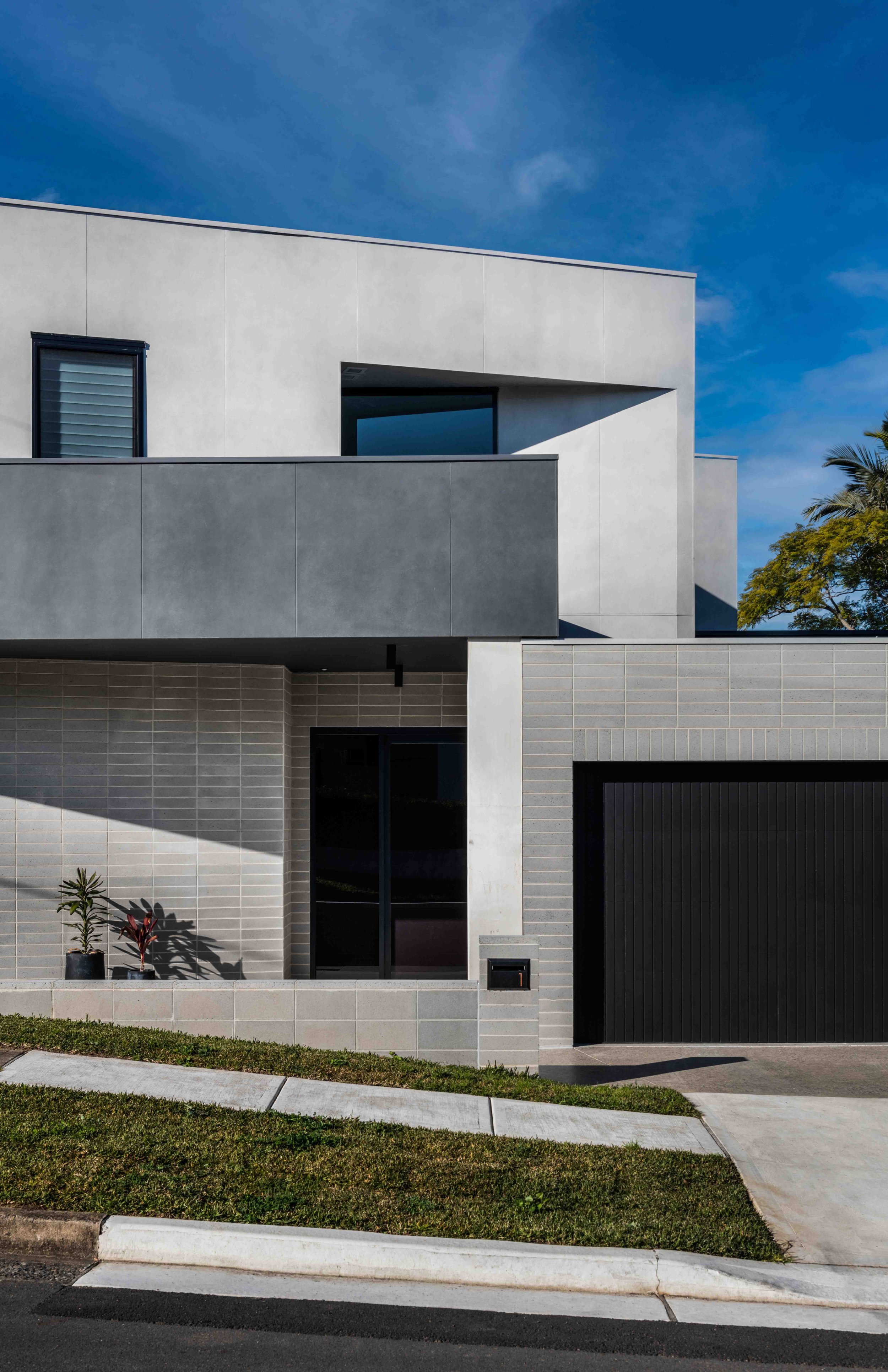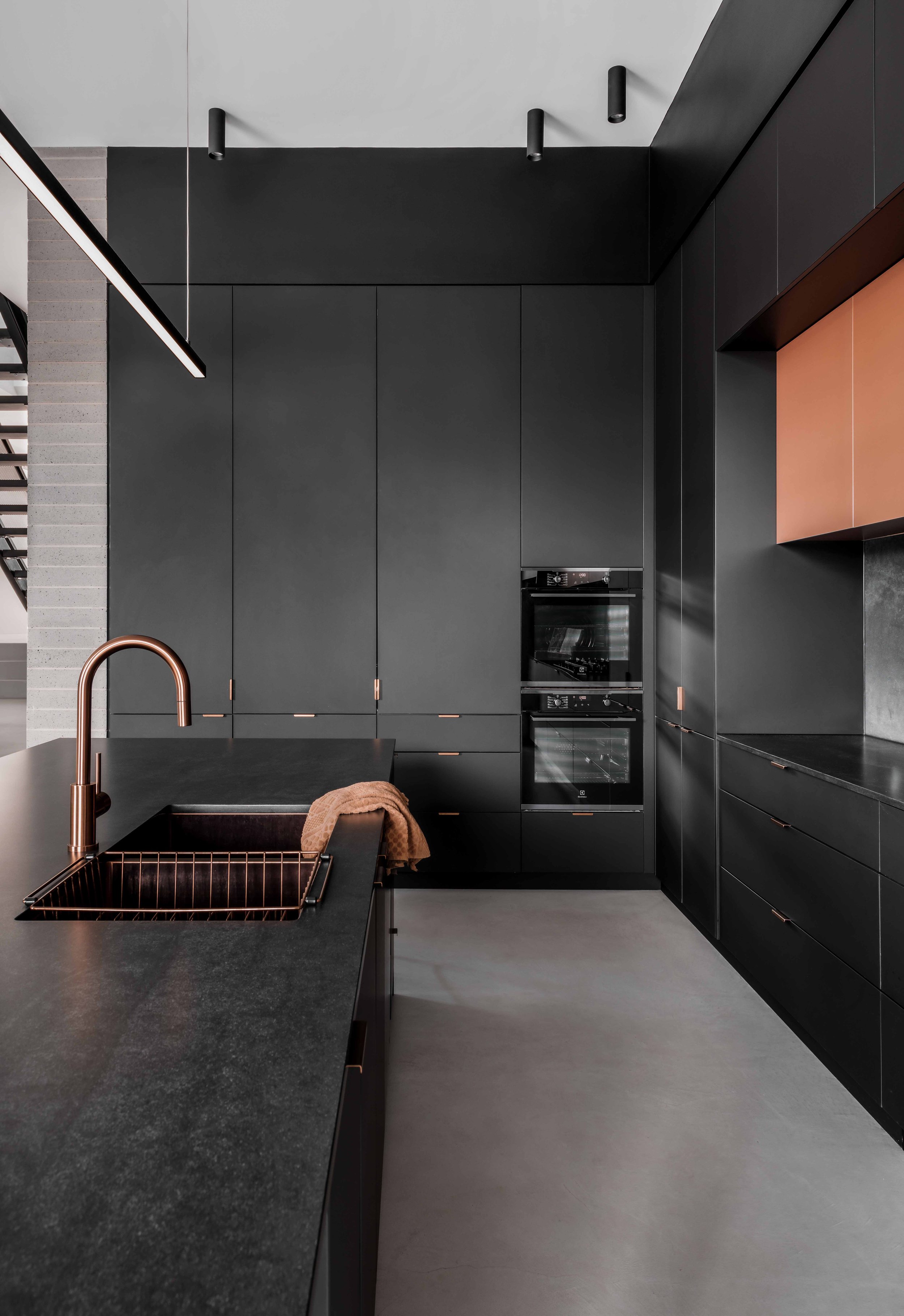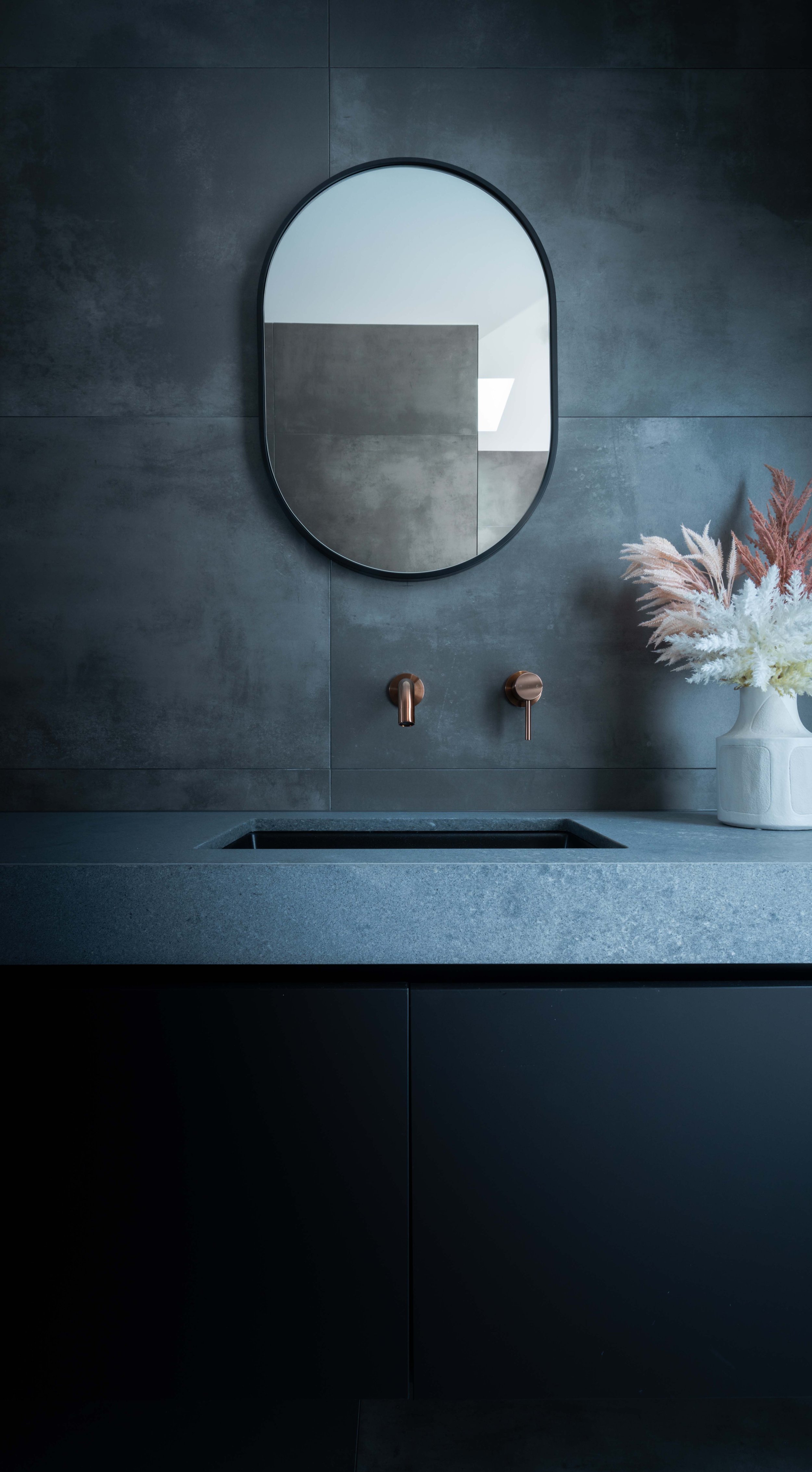HOUSE 811
Greystanes, 2021
Scope
Concept, Approval
Collaborators
Scopeview, Vikram Hingmire Photography
This project was borne out of a distinctive client brief and an angular corner block. Using carefully-honed bricks that are both aesthetic and structural, the design required a high level of precision as the desired finish surfaces carried through from the exterior to the interior.
Celebrating the robust nature of the houses structure the design focuses on aligned angles and sightlines. The sloping block allowed for dual living aspects and varying heights throughout the minimalist open plan home. The layout is playful in its ability to set out walls in parallel with the angled boundaries of the land, giving flexibility to conceal and open spaces of the home.








